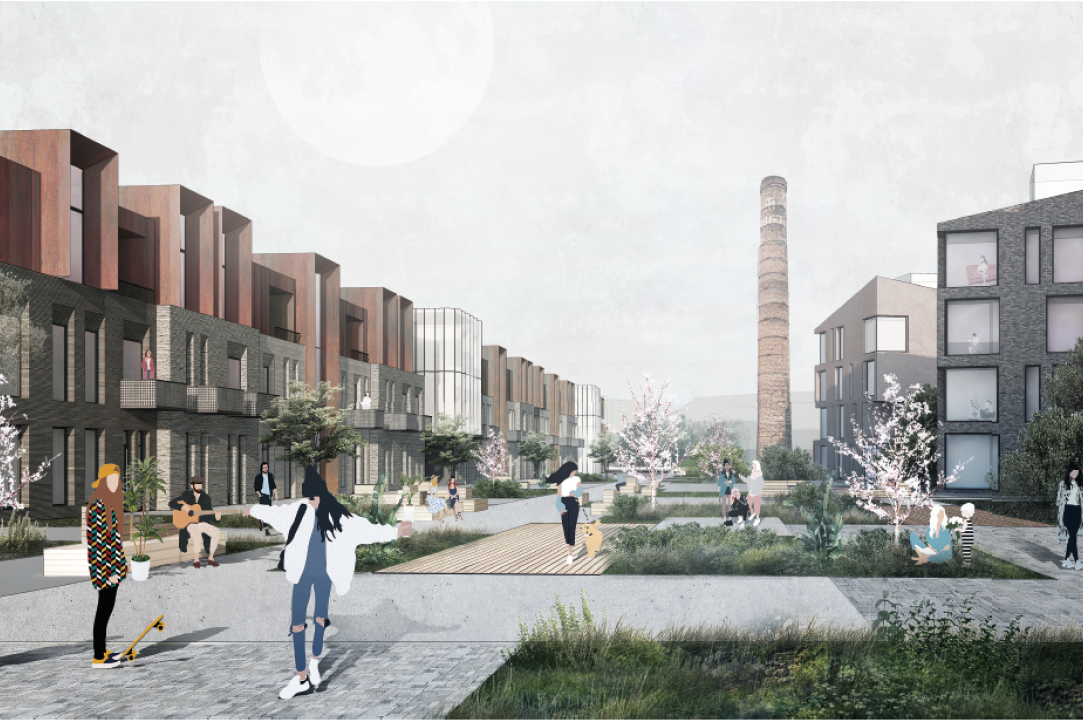Alumni of the master's programme ‘Prototyping future cities’ presented her project at Russian architectural biennale in Kazan

The event took place from October 24 to 26 in Innopolis. The biennale was dedicated to the second life of industrial spaces located in Kazan. The project of Daria Klimova was selected from more than 700 applications from five countries. In total, 30 competitive projects were presented at the exposition.
Manufacturing Enterprise ‘Santekhpribor’
Today, the territory of the Santekhpribor plant is a closed section of the industrial cluster that does not produce anything and does not offer alternative uses of space.
Revitalization project
The project based on not only on the idea to improve the territory of the former plant, but to create an algorithm for the revitalization of such spaces. Following the strategy, the southern part of the territory turns into a research center of the complex. The northern part becomes a testing ground for prototyping – a dynamic environment, which depends on the theoretical developments made in the south. My studies at the Shukhov Lab inspired me to use this experimental approach. During the Master's programme I was taught to prove my ideas not only verbally and theoretically, but also by translating them into working prototypes.
Daria Klimova, architecht, graduate of Master's programme 'Prototyping futute cities'
The main idea of revitalization is to return to the place the ability to do new things and give impetus
for the development of the surrounding territories.
Here we need a function that will not only create activity and a favorable environment in the former industrial zone, but can also become an active accelerator for the entire Admiralteyskaya Sloboda district and the city itself.
The basis of this accelerator is the creation of a public research center that will provide the development of principles and technologies for the sustainable design of cities. Doing new things, experimenting and prototyping are the main tasks of the center.
The design area is divided by Cl. Zetkin street in two parts – northern and southern. This division makes it possible to form two independent spaces in one complex connected by the common idea. The southern plot gives space to a research laboratory and becomes the heart of the whole complex. This is a place for science and action, active development and events. The northern section forms more private functions. It is designed for development and construction approaches created at the research institute. This is a space for living, working and relaxing.
In order to maximize the potential of the place, AR Architects together with Daria Klimova broke the process of revitalization into stages, and each of them will consistently open the borders and give residents the space for life and action.
